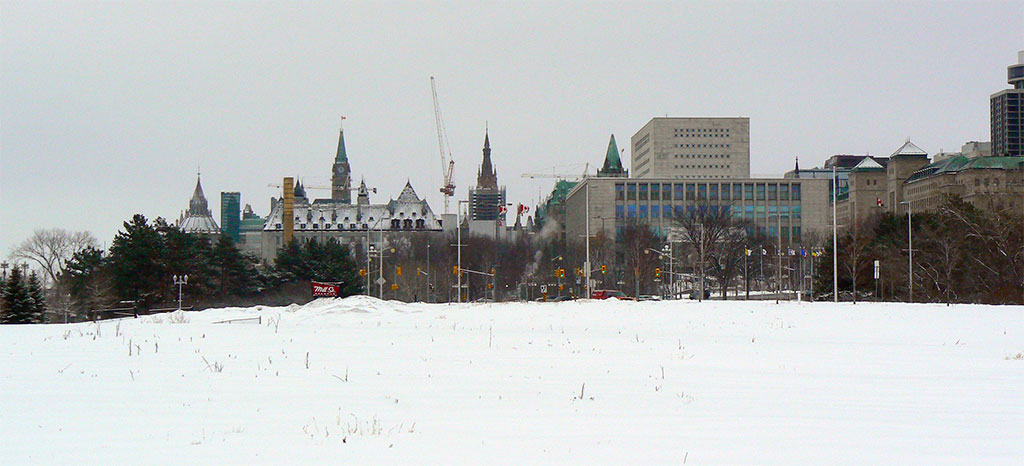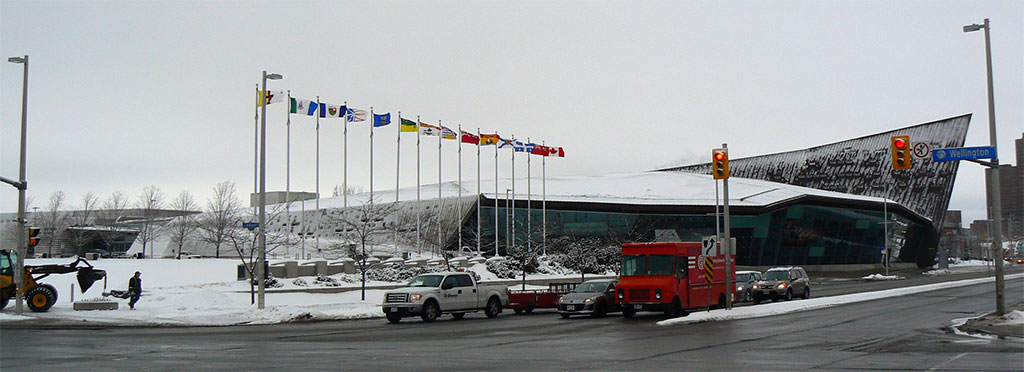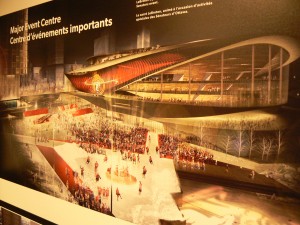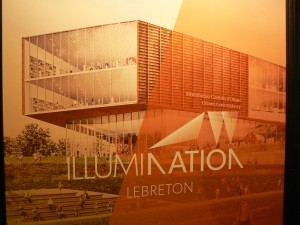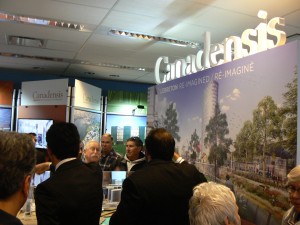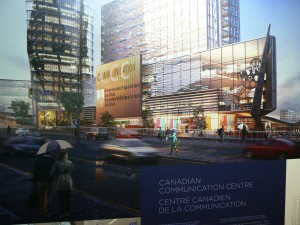Arena, library, and “mixed use”; competing bids for Ottawa’s LeBreton Flats
Big and bold development plans have set the tone for civic debate lately in Ottawa and Gatineau. On January 26, the National Capital Commission (NCC), the federal agency responsible for developments of national significance in the capital, announced there are two competing bids to complete the redevelopment of LeBreton Flats, a former industrial brownfield and one-time working class neighborhood east of Parliament Hill. The LeBreton Flats plans, along with other projects being proposed or already underway in Ottawa and Gatineau, is probably the biggest boost in new infrastructure and public space development since the implementation of French landscape architect Jacques Gréber’s plan for the capital in the 1950s. Ironically, it was the urban renewal aspects of that plan that led to the former industries and homes on LeBreton Flats being expropriated and demolished in the early 1960s.
After years of being left vacant, complete with contaminated soil from factories and railway yards, initial redevelopment has taken place on LeBreton Flats over the past decade. In 2005, the Canadian War Museum relocated to its distinct site, and condominiums have gone up on the eastern reaches of the flats. The two bids now being considered by the NCC are part of the plan for developing the rest of the site.
Illumination LeBreton is the name of the plan presented by the consortium calling itself RendezVous LeBreton. Two of the big stakeholders in the effort include Capital Sports Management and Senators Sports and Entertainment, both companies represent the NHL’s Ottawa Senators. Other stakeholders include a long list of prominent Ottawa developers and architecture firms.
Not surprisingly, given the role of the Senator’s ownership, the focal point of Illumination LeBreton is a new arena for the team, dubbed in the proposal as a “major event centre.” Currently, fans have to make the trek out to the Canadian Tire Centre in suburban Kanata to see a game. The team’s ownership of course want to pack more fans in for Sens games and concerts; an arena close to downtown hotels, bars, and restaurants is one way to do that.
Illumination LeBreton is not just all about hockey though. It has its nods to higher culture, too. The greatest of these is a badly needed new location for the Ottawa Central Library, which currently operates out of dated and dingy digs at the corner of Laurier Avenue and Metcalfe Street. Exhibit spaces are also promised along with a sprawling square for outdoor public events. And as is typical with any project using the cliché “mixed-use development” these days, condominiums and retail stores are also part of the package.
The other development proposal for LeBreton Flats is Canadensis: LeBreton re-imagined (Canadensis is Latin for “Canadian”). The big movers and shakers behind this plan are Gatineau-based developer Devcore, and Canderel, a huge Montreal-based developer that has large projects there and in Toronto. Canadensis doesn’t have the star power of the Senator’s brand behind it, but it nonetheless proposes a sports and entertainment arena with an NHL-sized rink. Like the competing proposal, it also offers space for a new Central Library and the “mixed-use” retail/condominium blend. The Canadensis package also includes outdoor performance and exhibit space. A planetarium is suggested, along with two other facilities. One is a Canadian Communications Centre that is to function as an exhibit hub for Canadian media history, and the other an interactive showcase/museum honoring automobiles in Canada. The latter is a bit ironic considering the alleged emphasis on pedestrian and public transit friendliness.
Both proposals for LeBreton flats have their similarities: Arenas, exhibit spaces, cultural, residential, and retail space. Both have a spin of sustainability in their construction and are heavily based on being friendly to pedestrians with easy access to the soon-to-be-completed light rail transit line. Both proposals have their possible deficiencies, too. Will the housing be something the average person in an already expensive city can afford, or will the prices be better suited for high-income earners? The same argument applies to retail space. And what influence will the backers of these bids have upon the NCC’s selection process. The Senators-based Illumination LeBreton plan really is the hometown team, literally and figuratively. Will the NCC decide go local or will it go with Canadensis and Canderel, which include connections to key figures in the politically influential Montreal-based Power Corporation of Canada?
The two development proposals for LeBreton Flats are currently before the NCC’s evaluation committee. Its recommendation will go before the NCC Board of Directors in March. Further negotiations with the successful bidder will then take place, followed by the federal approval process. A public announcement of the successful bid is expected early in 2017 which will then be followed by final approval from the NCC and Ottawa City Council. More information on the two bids and the selection process is available from the NCC at: http://www.ncc-ccn.gc.ca/planning/master-plans/lebreton-flats





