House in a box
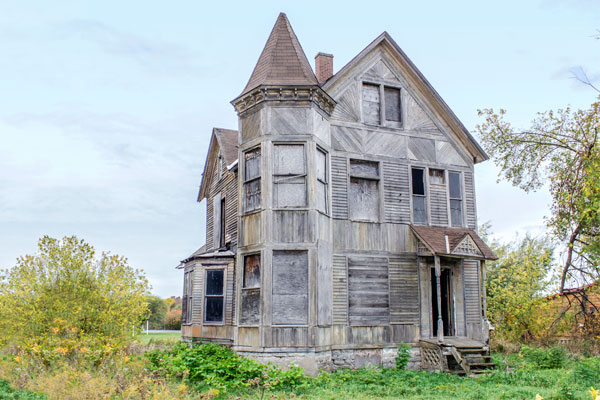
This Queen Anne house in Henderson, NY was long thought to be a Sears kit house. It turns out it isn’t. However, lots of other Sears houses still stand.
In the early years of the 20th century, Sears Roebuck Company was the Amazon of the day. The catalog–or, Wish Book, as my elderly neighbors used to call it–offered the shopper everything from buttons to buildings. Literally. A much larger percentage of people lived in rural communities at that time, buying goods and services from Main Street shopkeepers. The Wish Book was for hard to get items. Sears house kits were popular for several decades–a relatively inexpensive way to acquire a new house. From what I can gather, these kits ran anywhere from about $1,000 to several thousand dollars. The crown jewel model, the Magnolia, designed to suggest the great southern plantation homes, cost about $9,000 right after WW I, but dropped by several thousand dollars in the 1920s. A variety of the Sears kit houses are still standing.
Recently, I wandered into Dale Hobson’s office and we started talking about the house kit vs. the trailer.
There are a few places that offer 21st century house kits–some of them seriously committed to green construction, others more interested in the unusual or whimsical. Of course, there are several companies that offer wood log construction kits, but these are fairly pricey. In my early days as a “back to the land” dweller, friends at a nearby commune built a geodesic dome dwelling, not from a kit but from plans that were probably the basis for many a hippie homestead back in the ’70s. I think of this style of building, whether Sears kit or blueprints with materials lists, as “assisted do it yourself” construction. There’s something durable and satisfying about this approach to home building–more so than the trailer option so many people of limited means seem to rely on these days. If only we could help people build their own home, with a kit or some other structured assistance.
If you know of extant Sears kit houses in your town, let us know. Share a photo. There are all kinds of websites and blogs devoted to hunting down authentic Sears kit houses. I’ve posted some photos below of Sears kit houses still being lived in around New York State.
I received the following note from Judith, known as the “Sears House Seeker,” explaining mis-conception about the Henderson house pictured at top of this article. You can visit Judith’s blog here.
“It’s true that the Henderson house you have up at the top (the sad, unpainted, ruin of an old house, with a full tower), is not a Sears kit home. We’re aware that This Old House has published photos of it, and referred to it as a kit house, but it is an error on their part (they also recently wrote of a Glen Falls model that is actually a lookalike model offered by another company). Though Sears began selling building supplies as early as 1895, they did not sell pre-cut kits until about 1916. Starting in 1908, they began marketing house plans in a catalog dedicated to that purpose, along with building supplies, and you could purchase everything you needed to build your house, but it wasn’t pre-cut and labeled (which is what defines it as a kit), until about 1916 (so, the Henderson house pre-dates even that era of their home sales). The house that my mother grew up in, in Northampton, Massachusetts, was one such house — built in 1911 by Polish immigrants (its history is the first blog post I wrote). Family members still live there, and its porch is the icon for my gmail and blogger accounts.”
Thanks, Judith.





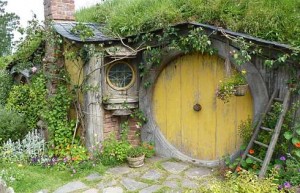
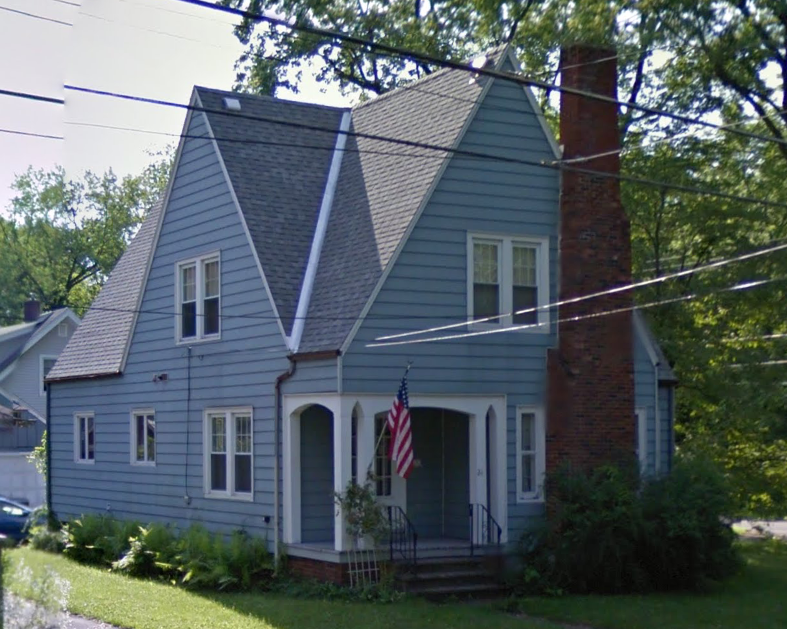
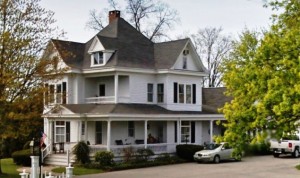
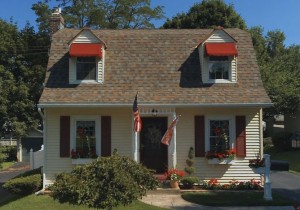
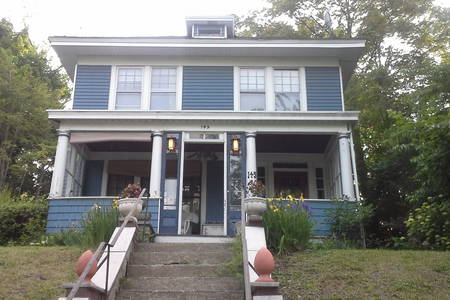
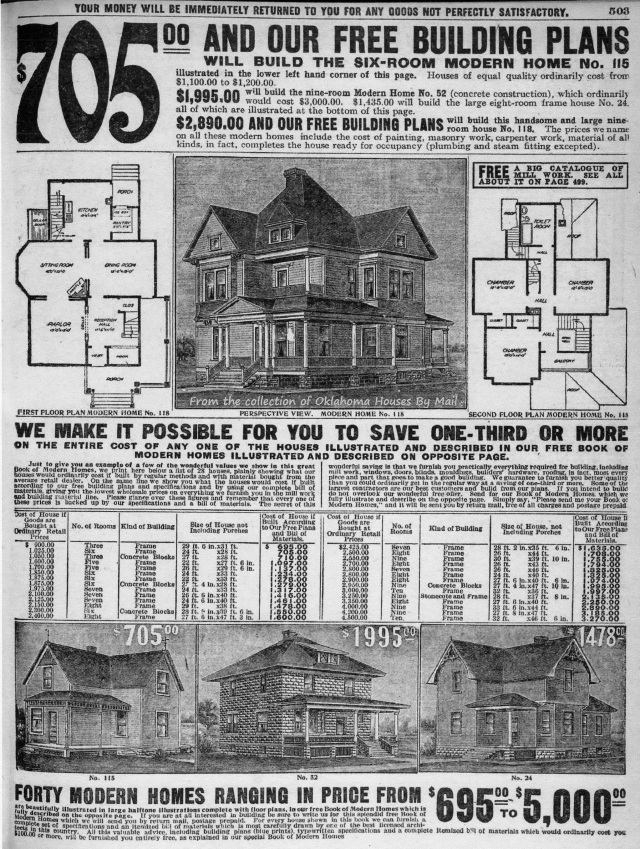



Because I like old house designs this stuff interests me. I have other pattern books and a book of Colonial Williamsburg buildings. Closets are obviously a rather modern invention since many early 1900s designs didn’t have them. However with the movement to Tiny houses or downsized houses, some designs would serve those who prefer a house a bit under 1500 sq. ft. with the benefit of modern insulation and better windows..
Interesting. I see you have read quite an assortment of blogs. Mine being one of them.
However, that first house in Henderson NY I believe it says, is not a Sears house. When it was first “published” a few experts reminded folks that Sears didn’t start selling homes until 1908. That’s true, I am 100% sure of that because I have been through all of the Sears catalogs prior to 1908. The build date on this house not only pre-dates Sears homes but if memory serves me right it pre-dates Sears building materials and even merchandise as well.
That house is possibly a pattern home selected from a catalog of plans. But, I’ve not seen it…yet.
Very interesting! I grew up a few doors down from one of the houses you included in the pictures–a little shock of recognition! Definitely more appealing and long-lasting homes than trailers and double-wides.